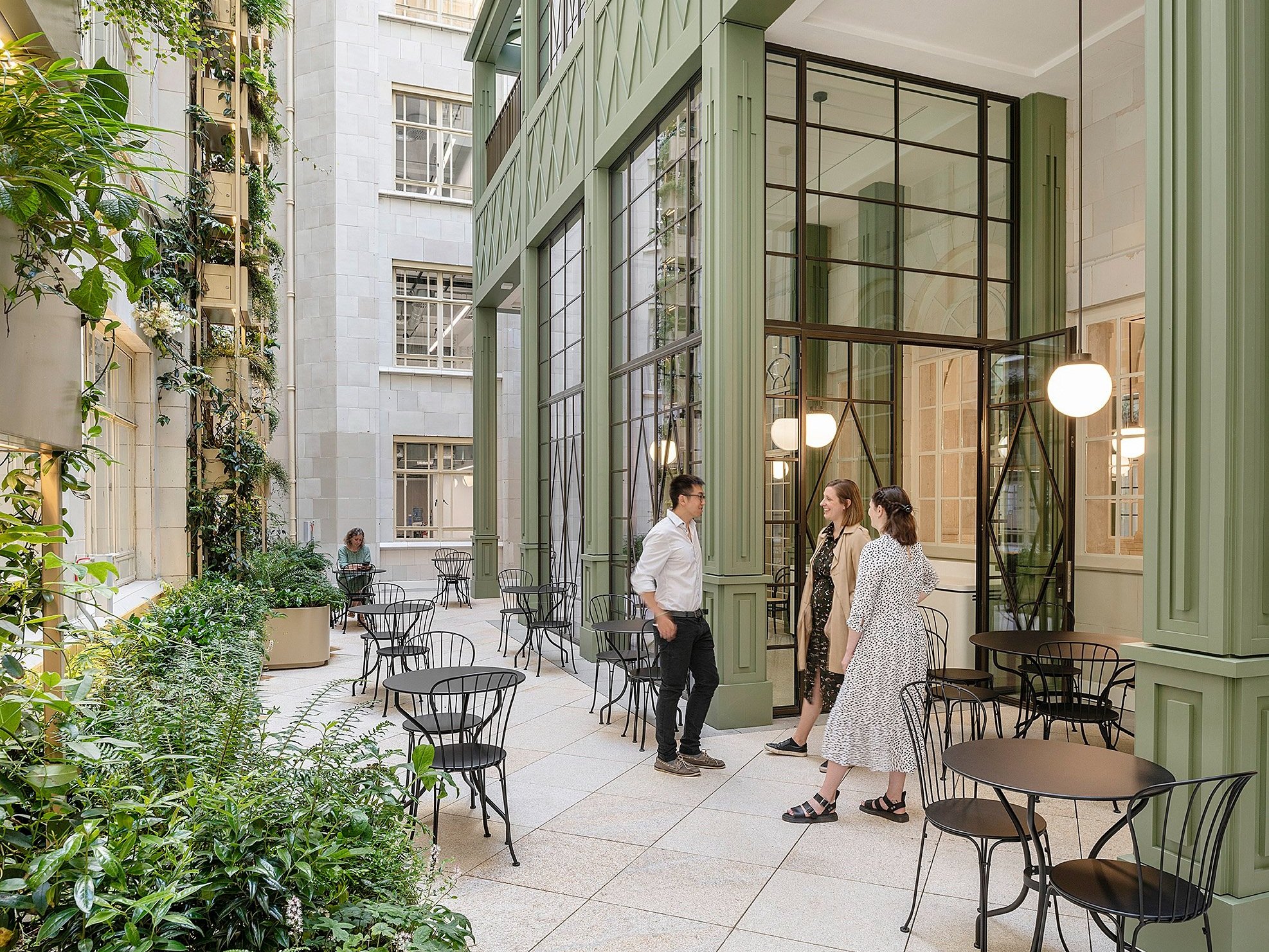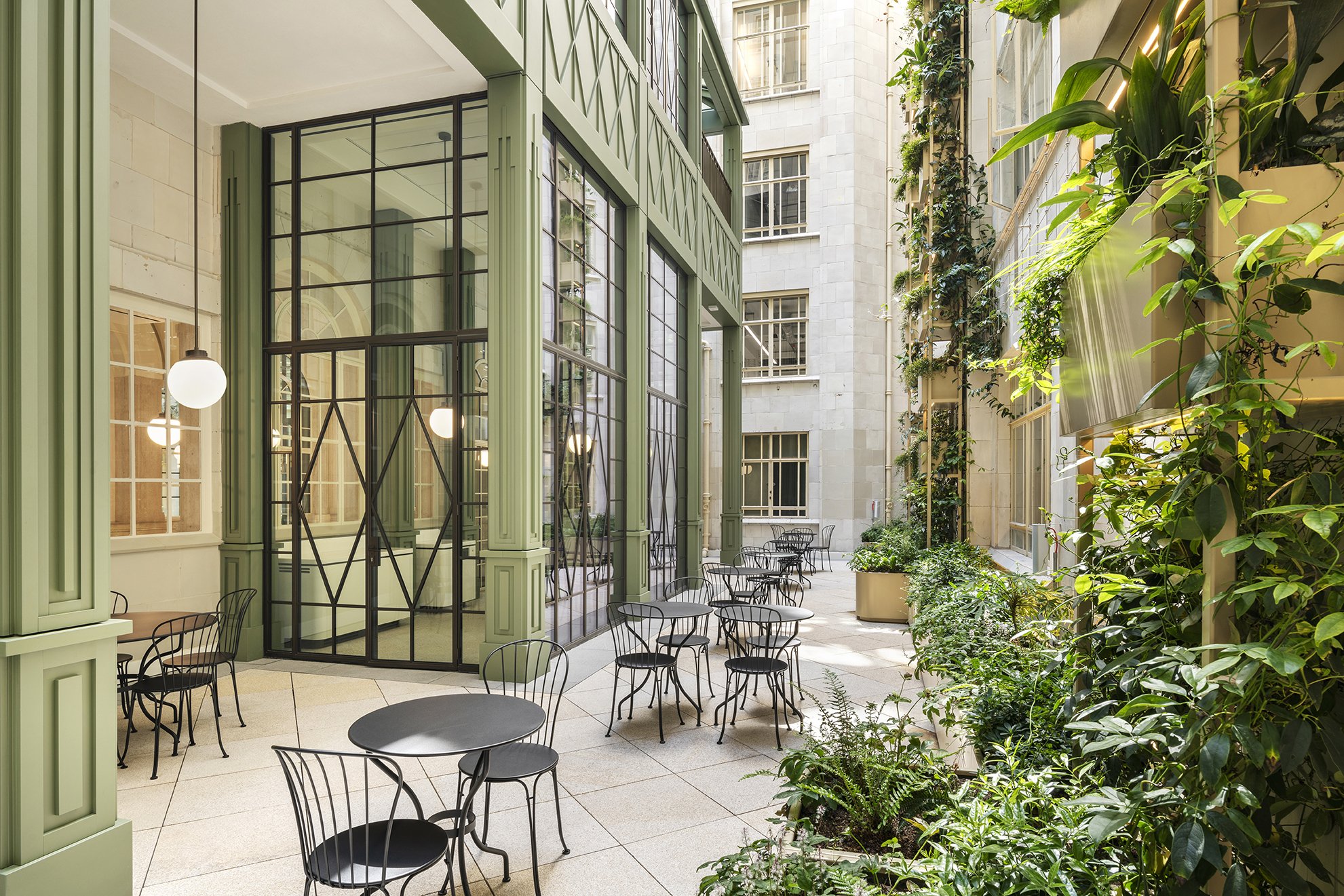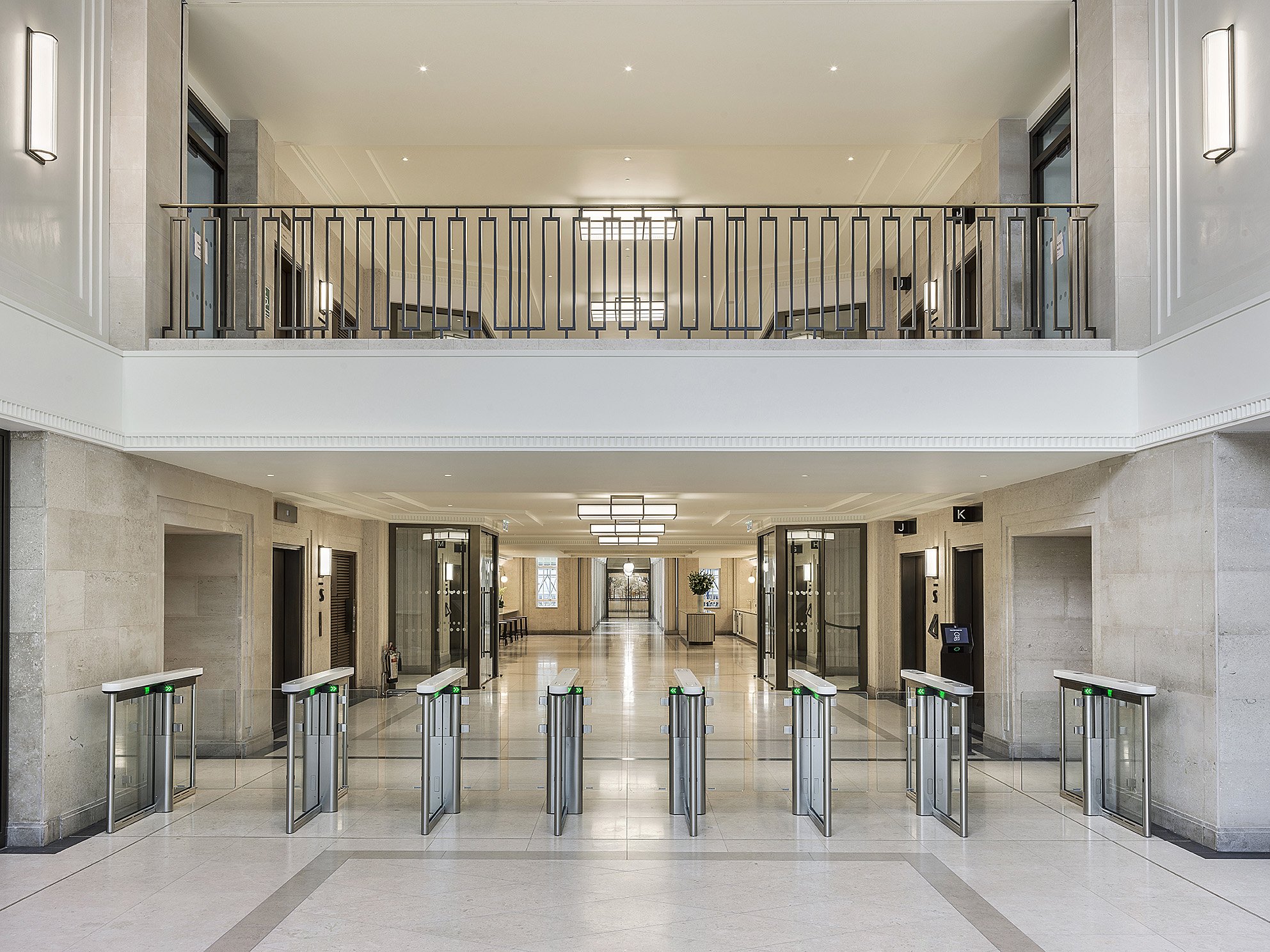The refurbishment of Eighty Strand
Featured in Premier Construction Magazine
Recently completed for client, Strandbrook, the contemporary and complementary additions to the iconic Grade II Listed Art Deco ‘Shell-Mex House’, have transformed this London landmark into a vibrant and flexible multi-tenanted space to meet the needs and desires of the modern worker.
Originally designed in the early 1930s by architects Messrs Joseph, the building had served as Shell-Mex and British Petroleum’s headquarters until the companies vacated the premises in 2020. The building holds a commanding position over the River Thames with the southern elevation home to the UK’s largest clock face, making it instantly recognisable. The building historically had no street frontage on the Strand, with access gained via an archway through, what was previously, the Cecil Hotel (the back of which was demolished to make way for Shell and BP’s new HQ). Previously used as the trade entrance, a key change has been to create a landmark arrival experience, transforming the entrance and public areas to connect right through to the Strand and reposition this river icon as a Covent-Garden-connected, healthy and desirable place to work.
Architects, PDP London, developed the design from detailed concepts and drawings prepared by architect Duncan Mitchell, structural engineer Simon Bennett and the client, Strandbrook. Together, the team created a courtyard entrance experience with a glowing and carefully crafted pavilion, setting the tone for people to enjoy the building. Sited through the archway, this new pavilion entices people into the entrance courtyard, animating the space by providing glimpses of light and the activity within.
Marion Baeli, Partner at PDP London explained: ‘The interventions and new spaces created are giving the building a new lease of life for generations to come. The work achieved on the design of the front pavilion is a tour de force, marrying the existing art deco icon with a crafted glass and metal work element, sitting like a jewel at the gate of the new ‘Eighty Strand’ experience.’
With interiors in collaboration with Carter Owers, the fully glazed entrance pavilion sets off a series of double height welcoming spaces, providing a sense of scale and grandeur to the arrival experience. Here, design elements include undulating brass screens and a new, intricately detailed stone and glass reception desk which, together with visitor seating, lend the space a fresh and modern feel while clearly referencing the building’s 1930s heritage.
Moving through the space to the lobby, stylish lounge areas sit beyond the pavilion reception, creating a community hub with a place for people to meet, socialise, relax and work informally and flexibly. High level polished stucco plaster panelling, decorative metalwork, restored stone walls and a family of geometric fluted glass and bronze wall and ceiling light fittings reinforce the design language
The adjacent conference room provides a setting for occupiers to hold more formal meetings away from their own spaces, whilst also providing an element of income in the form of a bookable shared amenity space. These communal areas were consciously designed to provide a zero-touch experience, allowing entry through the building and access to the office floors without touching any surfaces – a key consideration for our post-Covid world.
The building also includes a new café, which offers workers and visitors a chance to socialise away from their office floors. Consistent with the language of the new reception furniture, a rounded stone bar with fluted detail hugs one side of the space, from which coffees and pastries are served. Inspired by the original stonework detailing of the historic building, relief panels in polished plaster flank the walls and anchor the café in an otherwise transitory zone between lift lobby and the Embankment Level access. These modern facilities blend seamlessly with the aesthetic and quality of the retained existing fabric, which in itself has been significantly upgraded as part of the works.
In addition to the transformation of the public areas, the project also included a complete refurbishment of four floors of office accommodation. The 160,000 sq. ft open plan office interiors have been stripped down to their steel columns, celebrating the authenticity of the structure rather than allowing it to hide behind typical white plasterboard. Exposed services have been installed so that the full height and design of the original ceilings can be appreciated, whilst providing a sleek and accessible installation for the office’s upgraded ventilation, heating and cooling systems.
The basement area provides workers and visitors with hotel quality showering and changing facilities alongside extensive cycle parking, making Eighty Strand a perfect location for commuters. Luxurious changing rooms bring together leather seating, oak cabinetry, custom terrazzo floors and vanity benches whilst large, floor to ceiling illuminated mirrors visually extend and open up the subterranean changing rooms.
The renovations to Eighty Strand have been completed to be complementary to the existing building fabric, so that the design of the original structure can be appreciated, whilst providing an elegant, minimalist and modern space for workers to enjoy.
Subscribe to our newsletter to stay up to date with all of our news and stories.






