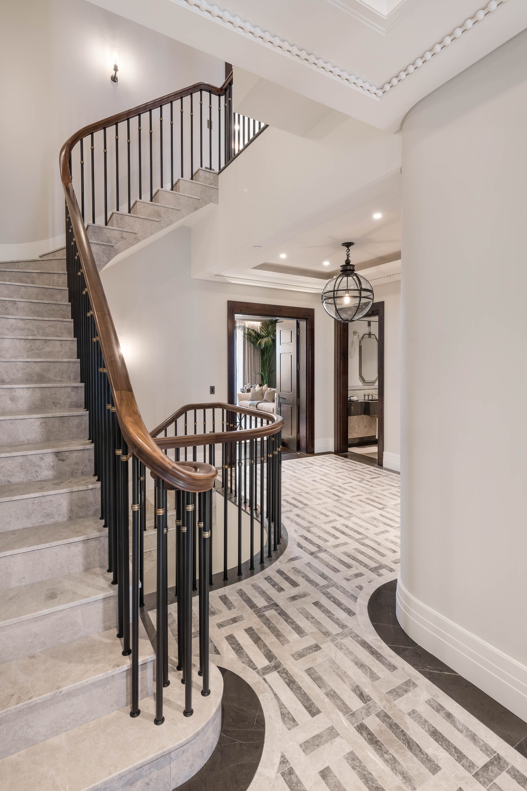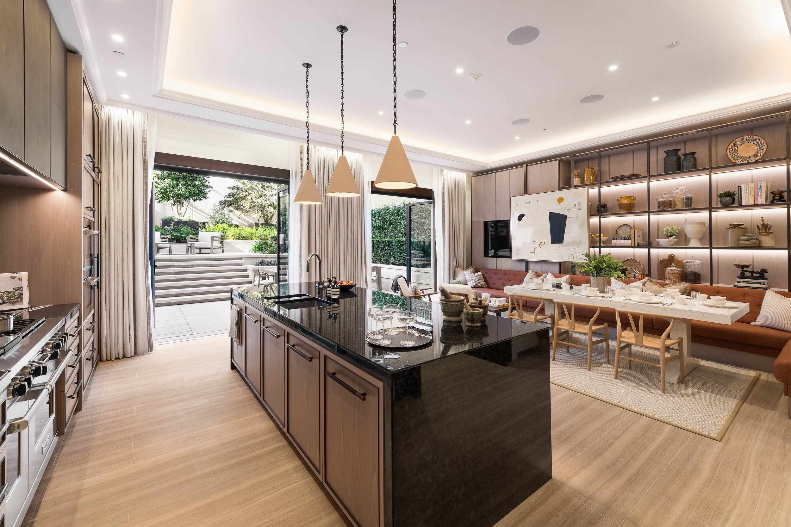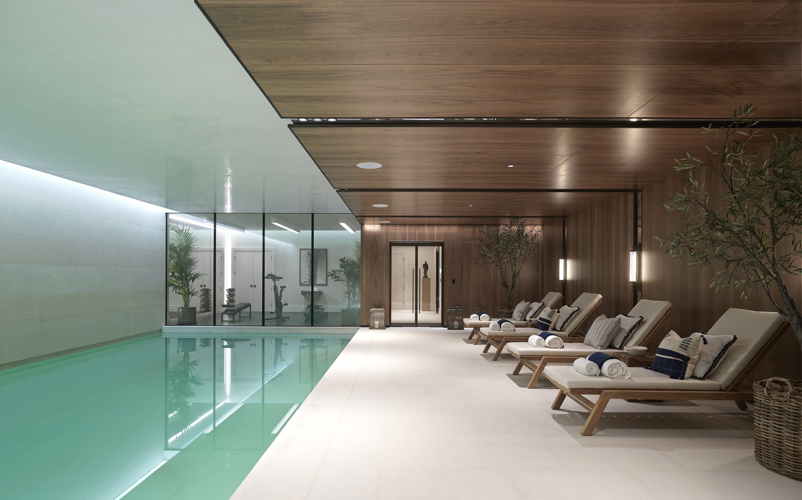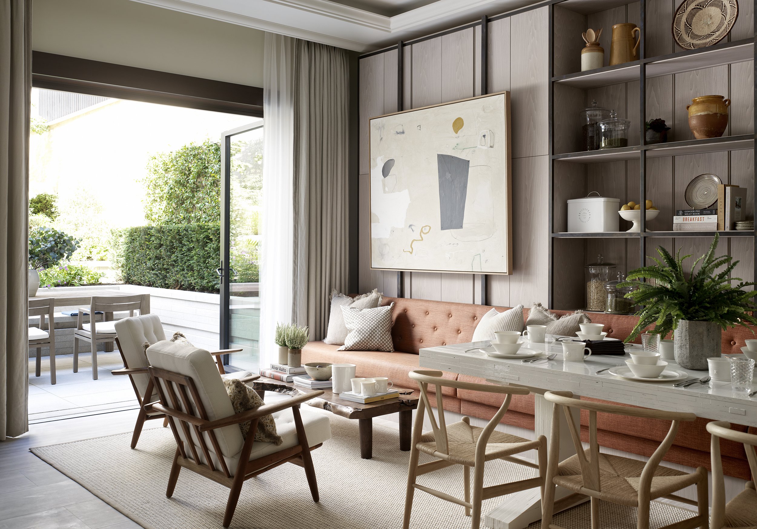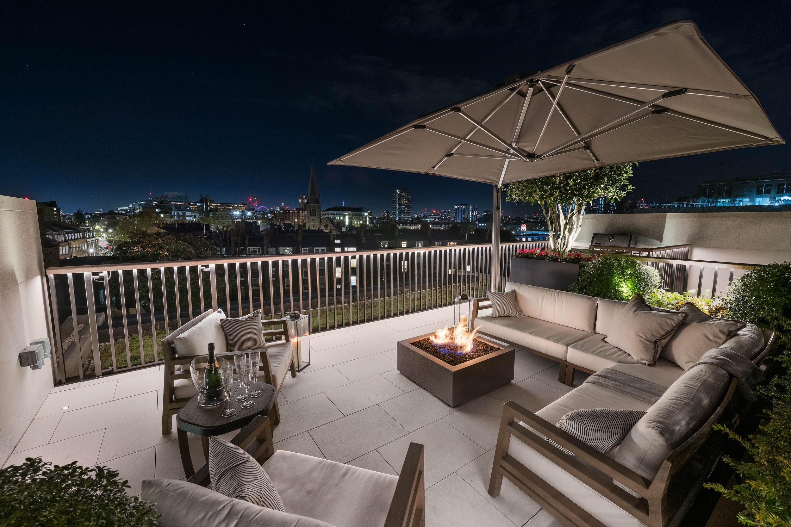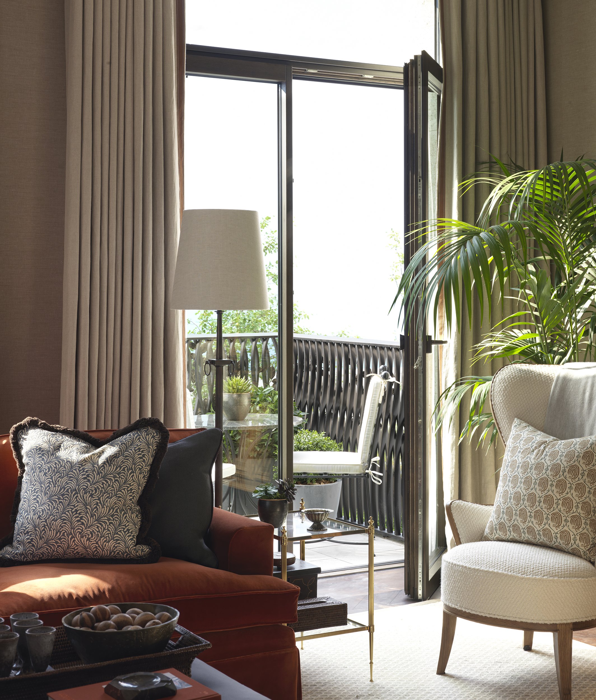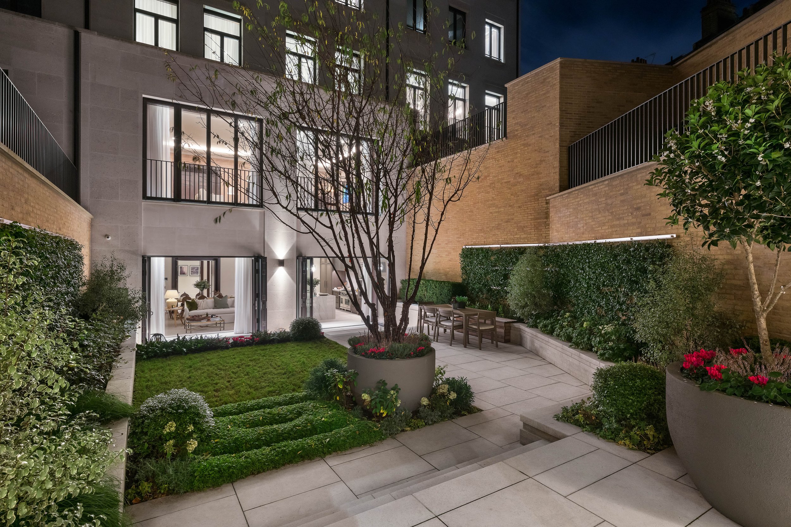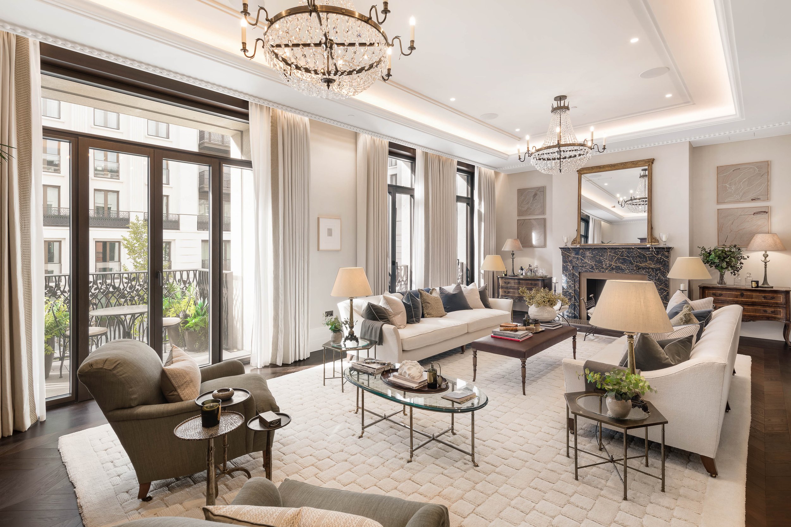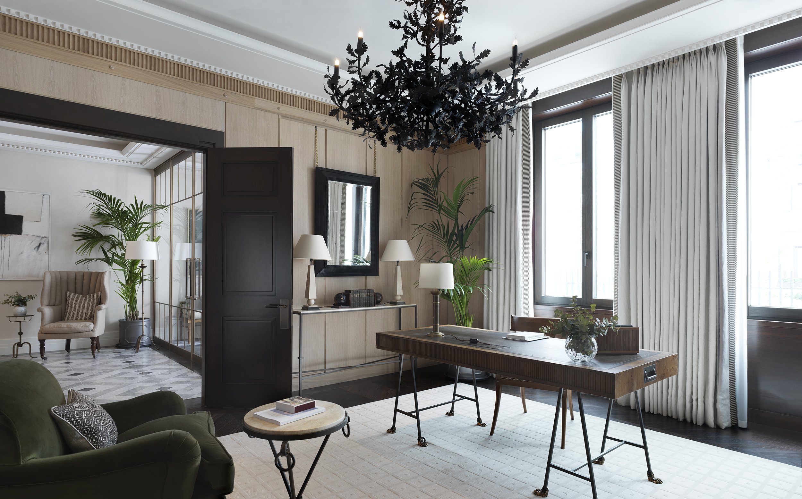Chelsea Barracks Townhouses
New, contemporary prime homes, highly crafted and state-of-the-art
Two grand terraces of utmost robustness and craftsmanship quality are set around linear garden squares within a context of long lasting architecture and interiors.
Client: Qatari Diar
Location: London
Size: 13 units, 5,445 sqm
Cost: In excess of £100m
Status: Complete
Their design reintroduces the idea of the London townhouse, expressed as a new architectural language as graceful and as resonant of its location as its distinguished antecedent. Cues are taken from the garden square and terraces of Georgian London. Key principles from the era have been built upon to meet the demands of 21st century buyers. These include lateral space, open-plan living and leisure complexes. Traces also shine through in the interiors which are delivered to a design by 1508 and Albion Nord.
The unusually wide plot frontages of 10 metres and 7 metres with capacious floor to ceilings heights provide rooms for living and entertaining on a magnificent scale. The development sets high standards for low energy consumption and sustainability in super-prime residential.
Projects completed for the Chelsea Barracks site include the design and execution of the 13 townhouses, complete refurbishment of the Grade II listed Garrison Chapel, and the execution of a restaurant concept design by Ben Pentreath and a private mews house by Ben Pentreath and William Smalley.
