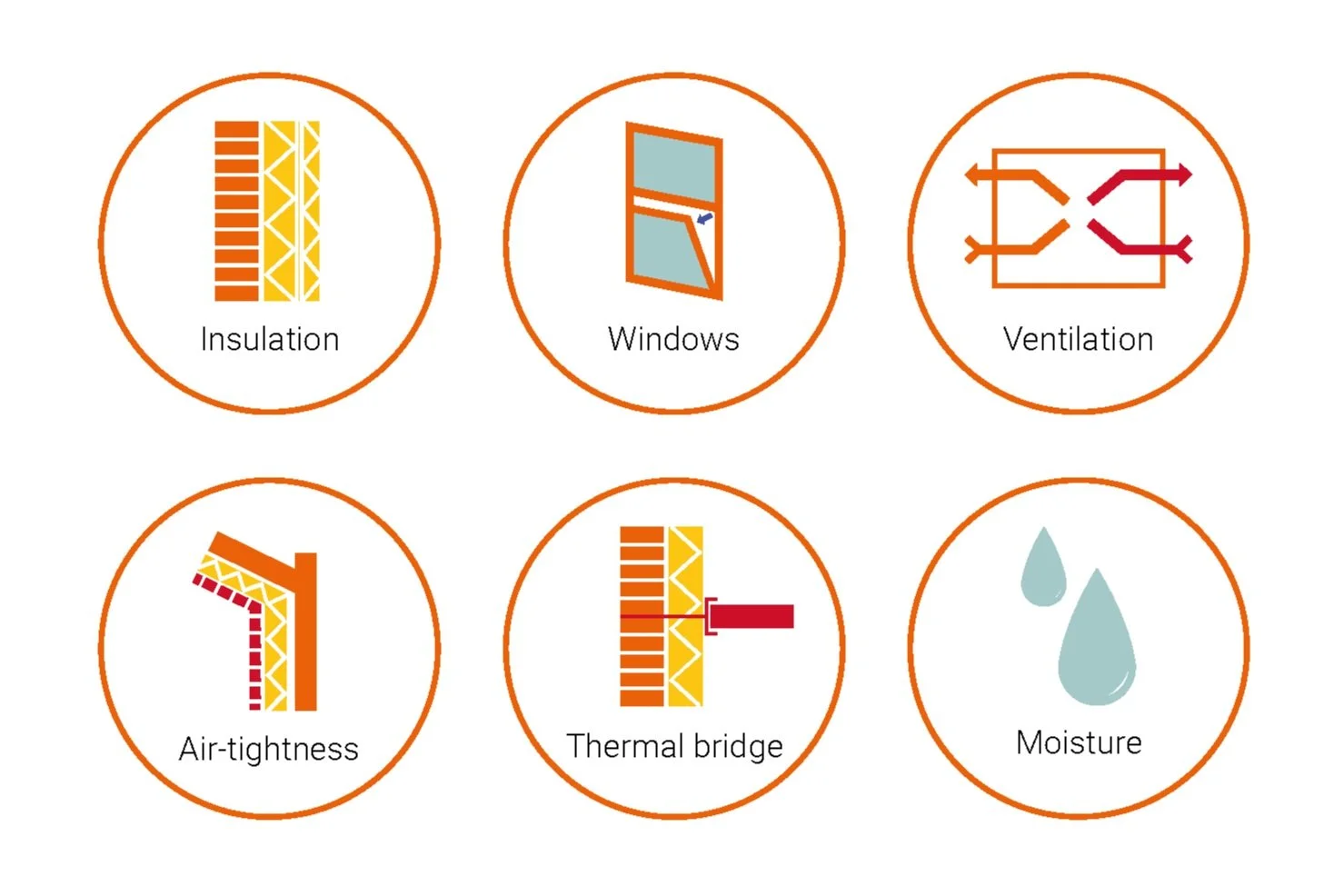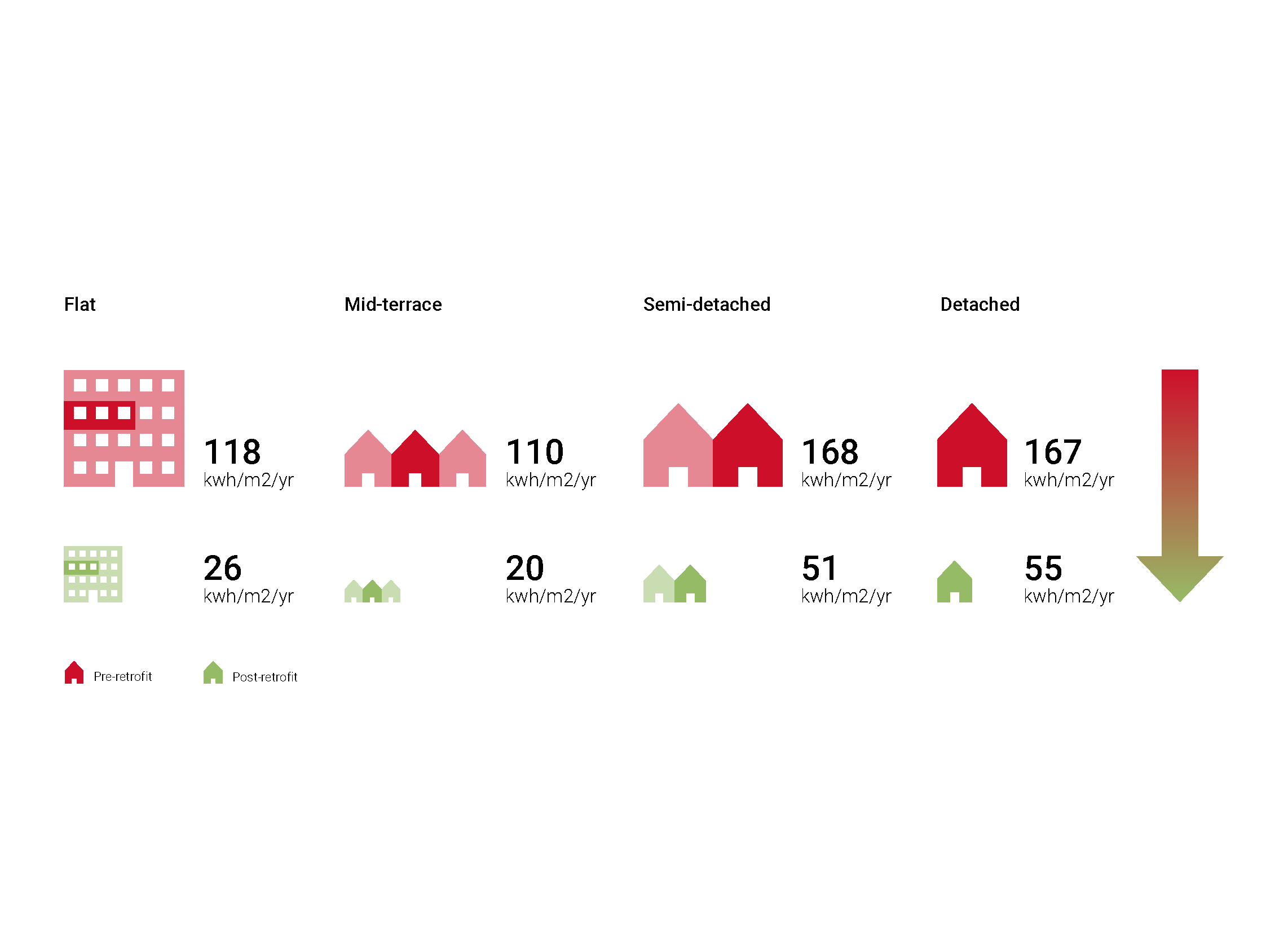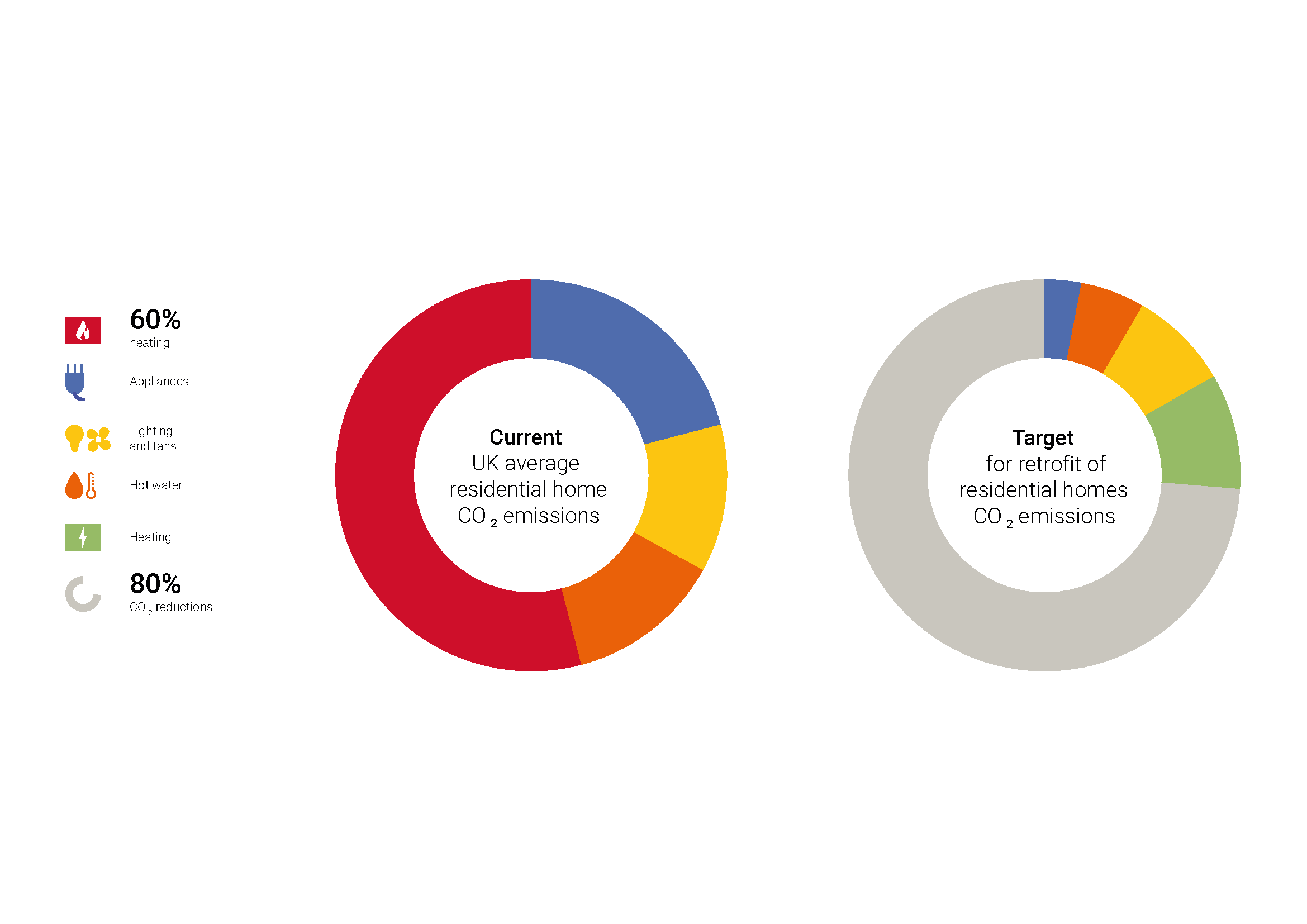How we can retrofit our homes: six key principles
Retrofitting our homes will be necessary if we are to meet net zero climate emergency goals in the built environment sector. Marion Baeli details how this can be achieved with a fabric first approach to minimise operational energy and space heating demand.
Of the 27 million dwellings in the UK, two thirds are owner occupied and the remaining third is roughly split as half privately rented and half socially rented. More than 60% were built before the 1940s and are of solid wall construction and these buildings tend to leak heat. All buildings however can be retrofitted to a greater or lesser degree to achieve improvements in performance, which can be as much as 90%.
Potential post retrofit data from the LETI Climate Emergency Retrofit Guide
Key questions are where we should focus efforts and resources for the optimum outcome and how do we measure the results. Interventions to improve operational and embodied carbon emissions and heating and hot water demand can be complex. This is particularly important with listed buildings where a balance is needed between heritage significance, efficiency, cost and performance. In fact, retrofitting correctly is good for historic buildings as it helps to preserve the building fabric and remove moisture issues.
Reducing space heating demand is a must alongside decarbonising the building services equipment. This is going to mean replacing the gas boilers that we have been installing into our homes for the last 40 years. It’s good news to hear the UK is targeting 100% decarbonised electricity production by 2035. Supply is going to have to be increased substantially to meet the new demand as households increasingly move to electricity for their space heat energy.
Large reductions can be achieved, primarily by switching from fossil fuel to a renewable electricity supply
A fabric first approach means improving the performance of the components and materials that form the building envelope before addressing services systems and equipment to reduce usage and energy demand. This can help with energy efficiency, reducing demand and related carbon emissions. The consequential reduction in operational costs makes the dwelling more resilient to volatile energy pricing as consumption is reduced. The responsible sourcing of renewable energy services, durable materials and efficient heating/cooling systems is also important.
We would advocate addressing six principle areas which should be considered holistically as marginal gains in a number of areas can often add up to a significant outcome. These comprise the five principles defined in the Passivhaus standard with the addition of moisture. We add this because it is important to understand and manage moisture particularly when dealing with existing building fabric.
The key retrofit principles to create a comfortable living environment are: sufficient insulation; efficient windows; sufficient levels of ventilation; robust air-tightness; minimal thermal bridge and careful management of moisture balance.
Insulation
Efficient and aligned: a very high standard of insulation will reduce the amount of heat lost through the building fabric, and significantly help minimise the heating demand and related operational carbon emissions. It needs to align with other thermal elements such as windows.
The thermal envelope of the building should be as compact and as simple as possible to reduce the exposed surface area for heat loss and to simplify construction junctions.
The aim should be to create a continuous thermal internal or external wrap with no cold bridges. With existing structures this may not be possible, but care must be taken to identify the cold bridging locations and mitigate them, otherwise the condensation will occur at these locations.
For heritage buildings, there can be limitations on what can be done, for example early 20th century buildings can suffer from Regent Street disease making it impossible to add insulation either internally or externally.
Windows
Efficient and well-sealed: windows should be upgraded to the most efficient units possible. This might be double or triple glazing, or in the case of conservation areas, consider an ultra slim unit such as vacuum double glazing. Solar control coating to help mitigate overheating should also be considered.
In retrofit scenarios the window positions are already set so they should be reviewed for the most appropriate upgrade and solar treatment. If modifications are made, the orientation and massing of the building should be optimised to make best use of daylight and solar gains in the winter, whilst minimising the risk of excessive over-heating in the summer. If this isn’t the case then is external shading possible? If not, then solar treatments to the glass in combination with internal solar reflective blinds can work. Can the original frames be retrofitted with enhanced glazing? A 7mm vacuum is now available which is a real game changer for heritage properties. Secondary glazing has improved recently and can be a great option that improves both thermal and acoustic performance.
Ventilation
Plenty of it and controlled: ventilation is essential to ensure a continuous supply of fresh air and to maintain a healthy indoor environment. Implementing controlled ventilation with heat recovery not only helps eliminate stale air, excessive moisture and indoor pollutant build-up, but it also significantly reduces the energy required for space heating.
An MVHR system can provide controlled ventilation and heat recovery during the heating season, with natural ventilation in summer. A good amount of space is needed internally for the equipment which can be a challenge in smaller properties.
Air-tightness
Continuous and well installed: the new thermal line should also incorporate a ‘continuous’ and ‘unbroken’ airtightness line that prevents heat, water vapour and energy from escaping the building, it should also stop draughts and moisture from entering. Because the heat stays inside, the ventilation with heat recovery can also run efficiently.
Essentially the airtightness line prevents ‘unregulated air movement’ through the fabric which, when combined with an MVHR system, provides excellent air quality, no draughts and retains a steady internal temperature. Good detail design can halve the operational energy needed.
Thermal bridge
Mitigation by good detailing: retrofits are often presenting numerous thermal bridges, or elements bypassing the insulation layer. Mitigating the heat loss through these with careful detailing will avoid risks of surface and interstitial condensation and contribute to reducing energy demand.
No internal fabric can be exposed to a cold temperature or there will be condensation and mould. When you add up the possible cold-bridge exposure in a typical large family home, the heat loss can be the equivalent to an opening the size of a single garage door. It’s helpful to calculate cold bridge values from the outset of the design process.
Imagine a penguin standing on the ice. Their feet and wings projecting from their fluffy exterior. These are the cold bridges. These are the points where it is not possible to have continuous insulation (fluff) and the structure must pass through. Just like a penguin we must compensate for these cold bridges.
Moisture
Understanding its movements and balancing it well: moisture comes from both outside (weather) and inside (occupants’ habits and breathing). Managing levels of moisture will help prevent condensation, mould growth, and potential structural deterioration.
Humans create moisture internally as well as with activities such as washing and cooking; buildings need to be kept in good repair to stop moisture ingress. Using building physics tools such as WUFI, we can calculate how moisture and heat move through multi-layered structures over time, bringing scientific study into building performance. Compliance modelling at an early design stage can ensure correct steps are taken to meet certification standards.
By considering all six key principles together, it is possible to form a retrofit strategy for a building and predict performance outcomes which can be considered against best practice guidelines or certification.
Collaborative working by built environment professionals has led to an increase in knowledge of methods, materials, techniques and outcomes, and we continue to develop our expertise and understand better what is possible. We look to continue the conversation on retrofitting.
Subscribe to our newsletter to stay up to date with all of our news and stories.



