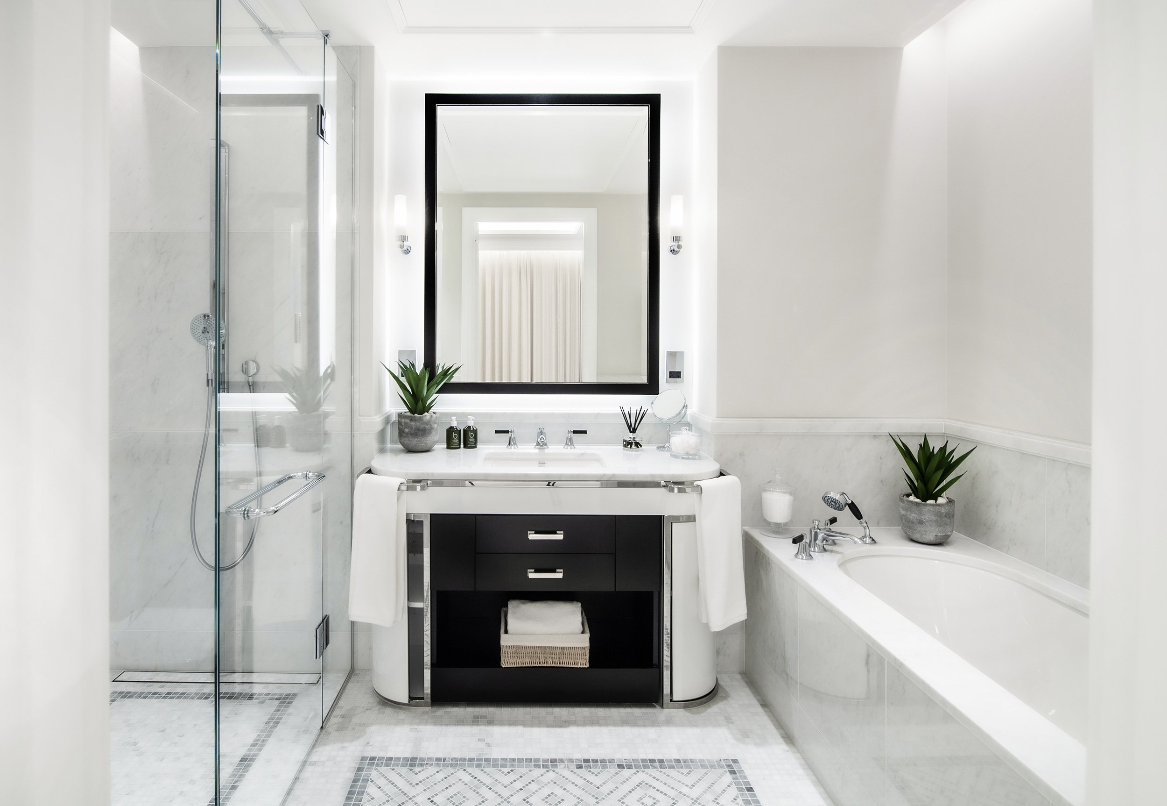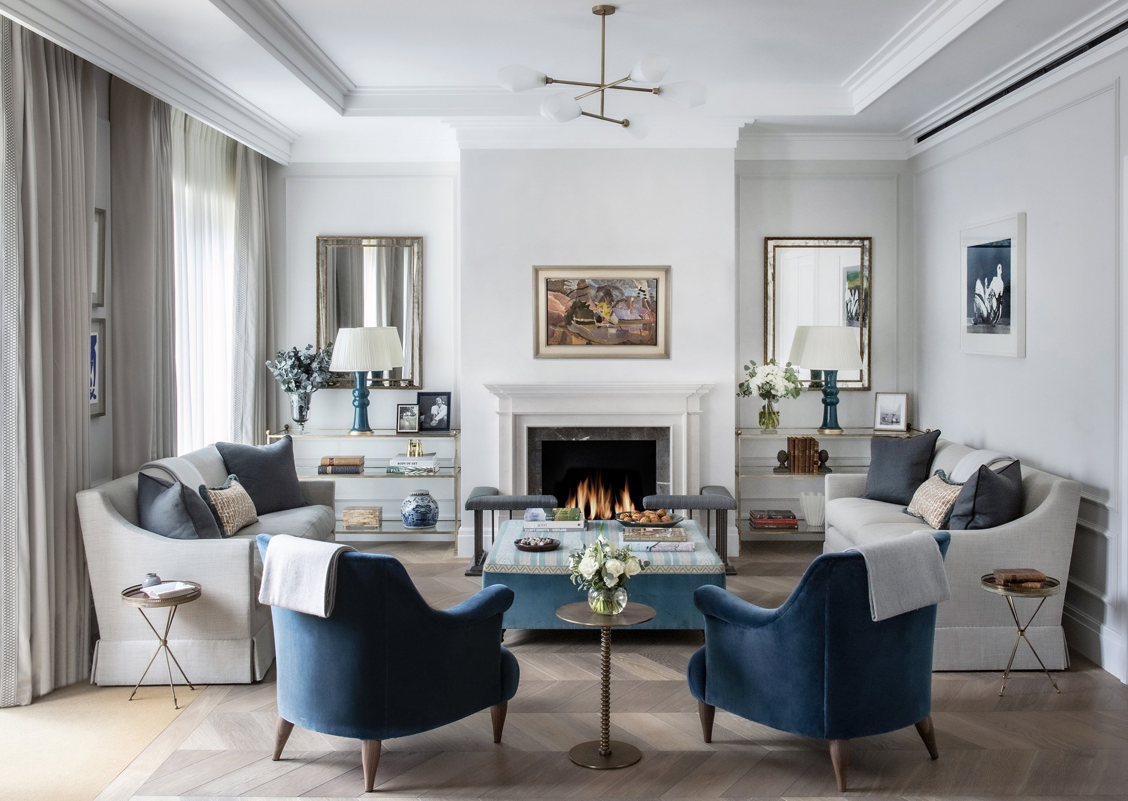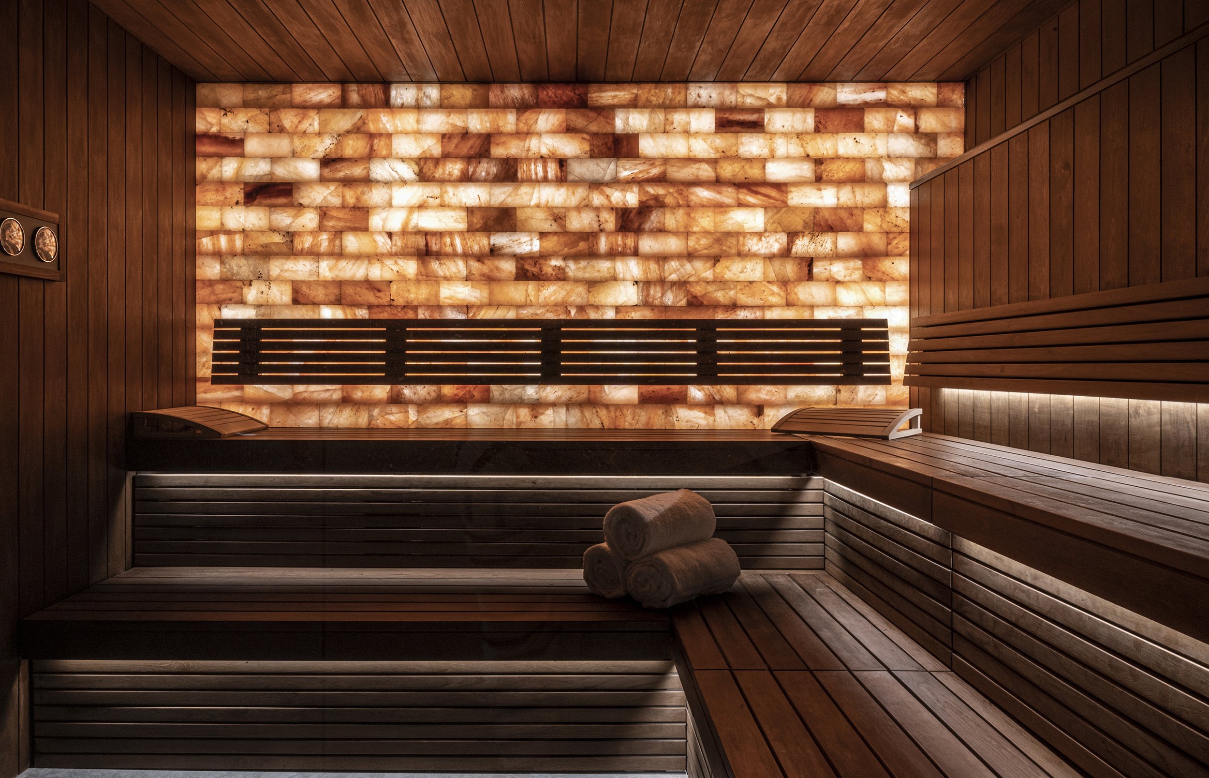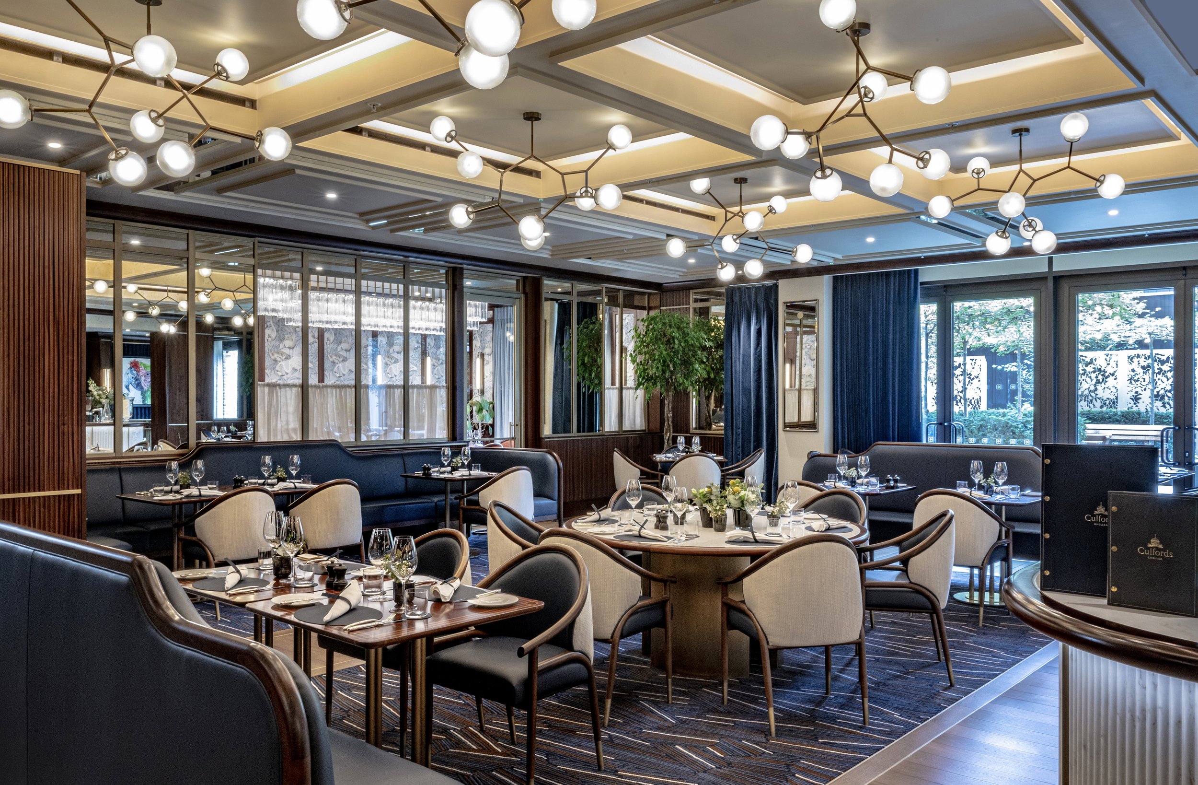Designed with care: crafting independent living spaces for now and the future
As people live longer, healthier, more active lives, there’s been a shift in how we think about later life living. With a focus on enhancing the experience of residents, how can we design beautiful homes which offer freedom now and adaptability for the future? We take a look at our recently completed project, Auriens Chelsea, to explore how this can be achieved with subtlety and care.
Located a few steps from the famous King’s Road, Auriens Chelsea is a high-end later living development providing rental housing for independent living. Each of the 56 one and two bedroom apartments is self contained, and offers residents access to on-site care support, state of the art private health care communal facilities, beautiful landscaped gardens and exceptional wellness facilities.
The scope and ambition from the client: to deliver the gold standard for specialist later living, an unparalleled place to enjoy your later years. Consequently, the focus throughout the project has been on providing as much independence as possible for the users and creating an environment which encourages privacy, comfort, support and companionship.
Predictions show that 30% of the UK population will be over 65 by 2050, so there is a real need to design homes which allow freedom now, whilst offering adaptability and care for the future. One of the most successful aspects of the design approach for Auriens Chelsea is the subtle integration of functional detailing and accessibility features. In short, the needs of the residents have been fully understood and catered for and through thoughtful design, the spaces are able to adapt and evolve with the changing needs of those living there.
Shower screens and bathtubs are removable to allow for conversion into a wheelchair accessible wetroom
Each apartment is unique but all are adaptable, crafted from high quality materials with luxurious finishes, they offer the finest craftsmanship with future proofing elements subtly incorporated. In the bathrooms, the shower screens and bathtub can be removed to allow for conversion into a wheelchair accessible wetroom. Smart technology, such as motorised kitchen cabinetry, can be found throughout the residences and every doorway is 1.5 times the standard width to allow hospital bed access. Everything you might need is there, but it is there in the guise of a subtly redesigned detail.
Smart technology is seamlessly integrated - in the kitchens, motorised cabinets allow for easy access
Ventilation is subtly incorporated in the cornice detailing
Circadian ceiling lighting reflects the passing of the day
Wellness is an inherent part of the design. Each residence has an independent air supply and ventilation rates are more than twice those required by British Standards, with pollution filtered out from the air outside before it reaches the apartments. There is an exceptional range of wellbeing facilities, including swimming and vitality pools, treatment rooms, a gym and fitness studio, salt sauna and salon. There are also a plethora of spaces in which to socialise, from the cinema and library, to the wine room, ‘speakeasy’ bar, restaurant and communal lounges - placing a real emphasis on community spaces and fostering companionship.
Relaxation spaces (such as the sauna) help promote physical and mental wellbeing
Communal spaces are designed to provide comfortable environments in which to socialise with neighbours and family
Externally, the new development is designed to reflect the language of the historical architecture of the surrounding area, drawing inspiration from Chelsea’s traditional Georgian townhouses with their warm brickwork and elegant proportions.
One of the challenges was to ensure that the development offers residents access to local amenities and encourages a healthy intergenerational interface. The site arrangement of the building creates a series of public, semi-private and private external spaces. This offers a balance between privacy and the social interface with the public realm; allowing views of the hustle and bustle of the nearby King’s Road and the more relaxed adjacent residential context. Embraced by the building massing, a space for a private courtyard garden has been carved out. The garden takes the form of a series of three squares which become increasingly secluded; below street level and flooded with natural daylight, these are tranquil places in which to retreat.
The tranquil courtyard garden provides a secluded urban oasis
So, what do we need to look at when addressing this shift in how we design for later life? First and foremost, we need to challenge our preconceptions of age and later living. Should we take a completely different approach to design? No. We need to design as we would for anyone, irrespective of age. We should strive to design beautiful, functional, joyful spaces; environments we enjoy spending time in (both alone and with others) and which create a sense of community and place. We should create buildings which not only give us the freedom to choose how to live now, but which also understand how to grow and adapt with us to meet our changing needs. That is the power of good design.







