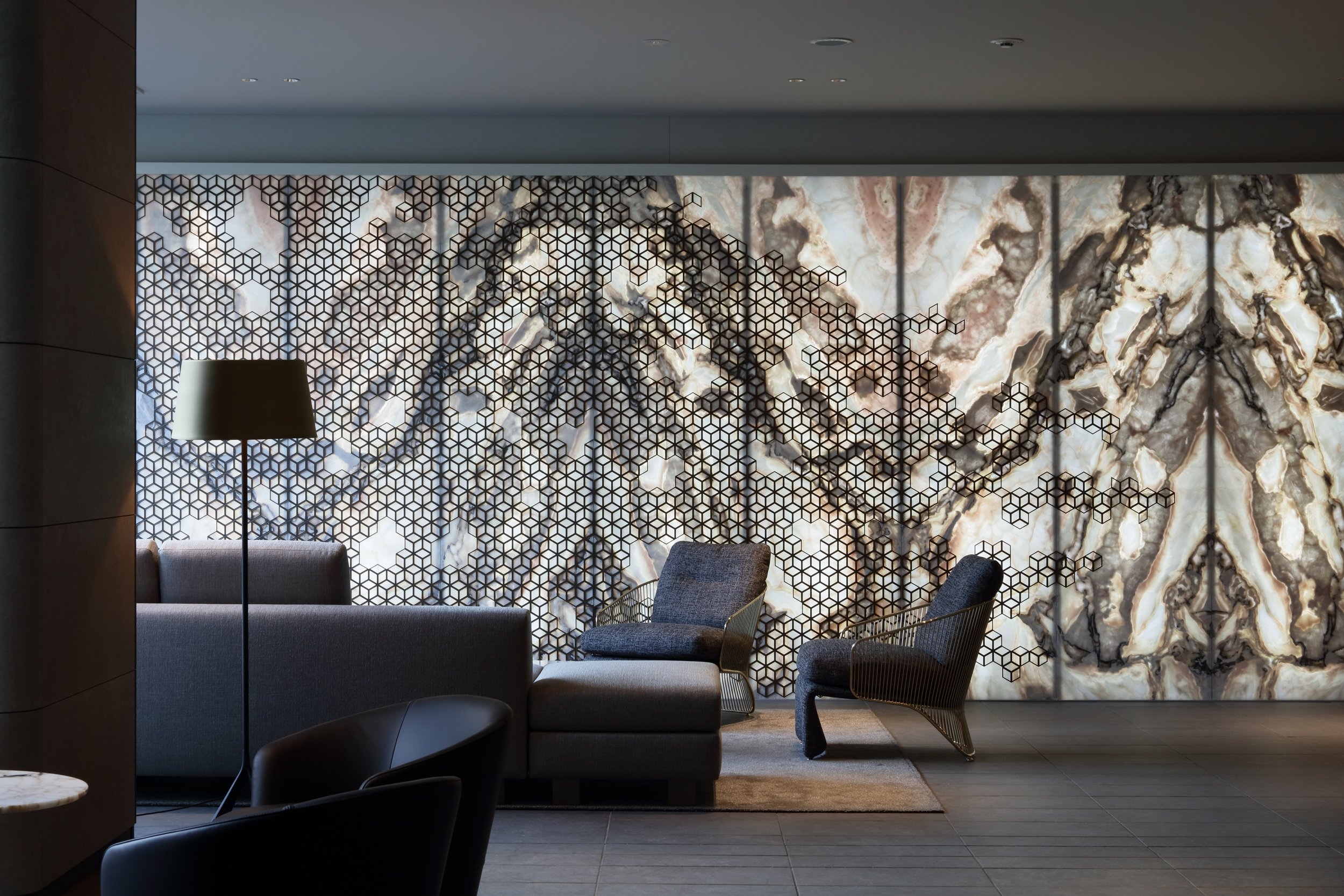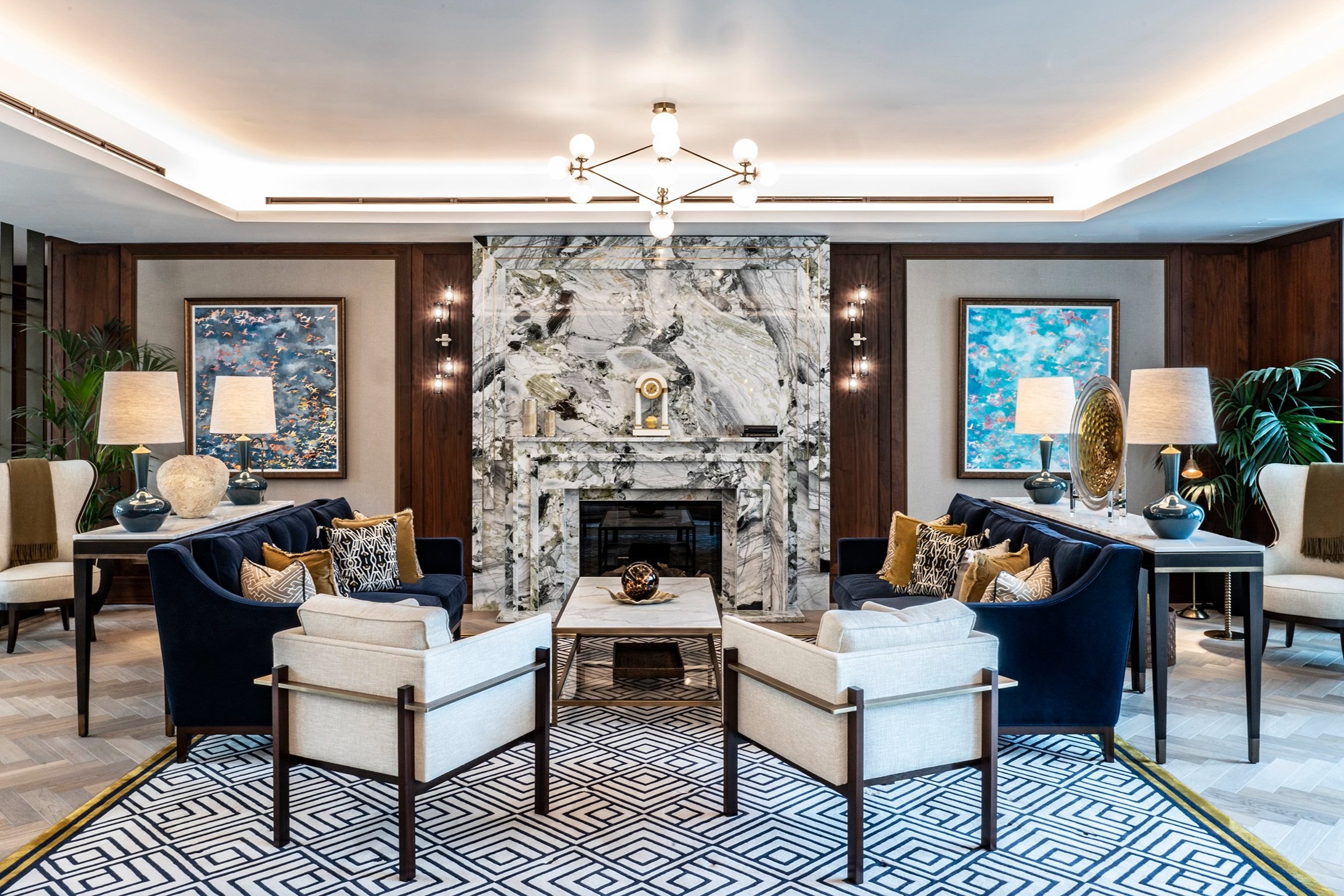Situated in Kowloon Harbour, in a fast-developing commercial district of Hong Kong, is Harbourside HQ. Our Hong Kong Studio was responsible for the renovation of the facade and a series of interior spaces, with a brief to integrate a bustling commercial office lobby with a luxury hotel experience akin to a members club lounge.
Read MoreCentral London's architectural tapestry is woven with a rich history of iconic structures that stand as testaments to the city's heritage. Among these treasured gems, Cambridge House, a distinguished listed building, holds a special place as a window into the past. Speaking to Studio PDP’s Conservation Architect, Jokin Asiain, we explore how to transform our heritage assets in a way that not only preserves their historical essence but also embraces innovative techniques to ensure their relevance for generations to come.
Read MoreAt the bustling heart of London's iconic King's Road, a transformation has been underway; an ambitious redevelopment project poised to reshape this historic shopping destination. We talk to Associate Director and project lead, Matthew Jones, as this 14-year project for Cadogan Estates reaches Practical Completion.
Read MoreRecently completed by our Hong Kong Studio, Daimyo Garden Square in Fukuoka houses a 24-storey commercial tower with retail podium, offices and the Ritz-Carlton Hotel.
This was the winning design in a nation-wide design competition to redevelop the former Daimyo elementary school site in central Fukuoka. Submitted as a team in collaboration with Sekisui House, the project is part of the Tenjin Big Bang project which is aimed at making Fukuoka an Asian Business hub.
Read MoreRecently completed for client, Nomura Fudosan, the brief for this Tokyo development was to create a unique space that would attract creative professionals, and that would embody both ‘liveliness’ and ‘serenity’.
Proud Daikanyama combines a 12-storey high-rise ‘Front’ and a four-storey low-rise ‘Terrace’ at the back. Here, residential and commercial activities are integrated, with the high-rise building (which mainly consists of residences), and the low-rise building (which consists of shops), connected to create a bustling commercial area at the foot of the building.
Our Hong Kong team was responsible for the facade concept design, as well as the interior design of the common areas and the show apartment for this new residential development in Tokyo’s Daikanyama district.
Read MoreRecently completed, the contemporary and complementary additions to the iconic Art Deco ‘Shell-Mex House’, have transformed this London landmark into a vibrant and flexible multi-tenanted workplace for the future, now known as Eighty Strand.
Read MoreThe wide variety of luxury facilities expected to accompany London’s prime residences are carefully designed and curated to convey a sense of place.
Read MoreStanding just a few yards from St Paul’s Cathedral is Saddlers’ Hall, a building steeped in the history of The Worshipful Company of Saddlers, a ‘Not-for-Profit’ London Livery Company. The original hall dated back to the 14th century, however both the building and the Company have evolved over the years to keep pace with modern life.
Read MoreWhen designing the entrance to Regent’s Crescent, we wanted to create a dramatic arrival to set a refined tone for residents and visitors. Transitioning from the colonnaded street outside - which exudes its 200 year Regency history - into a modern reception space, needed a special synergy between the heritage and the contemporary.
Read MoreSome of our more artistically collaborative projects are a testament to our belief in the notable role of art in architecture. As our approach is rooted in context, we relish the opportunity to incorporate its visual articulation on our buildings. For Auriens Chelsea, this is brought to life by Rona Smith with beautifully crafted balconies and gates. Architect Daniel Copitch explores the inspiration behind the collaborative public artworks on our Auriens Chelsea project.
Read MoreThe Low Line Commons vision connects people and nature along the route of the Victorian rail viaducts which stretch from Bankside, through London Bridge and on to Bermondsey. With so many different communities and uses along the Low Line route, the question is how we can fully realise the potential of this bold idea.
Read MoreAs people live longer, healthier, more active lives, there’s been a shift in how we think about later life living. With a focus on enhancing the experience of residents, how can we design beautiful homes which offer freedom now and adaptability for the future? We take a look at our recently completed project, Auriens Chelsea, to explore how this can be achieved with subtlety and care.
Read MoreThe sweeping Grade I listed Regent’s Crescent, originally designed by John Nash, has been rebuilt and thoroughly modernised to provide luxury residences and amenities in the heart of London.
Take a look at the completed development and hear from the architects involved in this one-of-a-kind project.
Read MoreFor the third time in the past few years, PDP London staff chose to spend a weekend up in the wilds of Snowdonia attempting to scramble up and down 15 peaks above 3,000ft. The route - a rocky 50km trek with a total ascent of 4,000m - is a challenging hike which tests both physical and mental stamina.
Read MoreOne of the magnificent Grade I listed crescents, originally designed by John Nash, has been rebuilt as the front elevation to a range of new residences. Radiating out from, and adjoining the main curved building, are two existing buildings with 92 apartments which were originally built in the 1960s. These have been retrofitted and upgraded with a fabric first approach while the residents remained in occupation.
Read MoreMatt Jones talks about taking on the Welsh 3000s challenge for a third time, to raise awareness for the mental health charity, Mind.
Read More



















