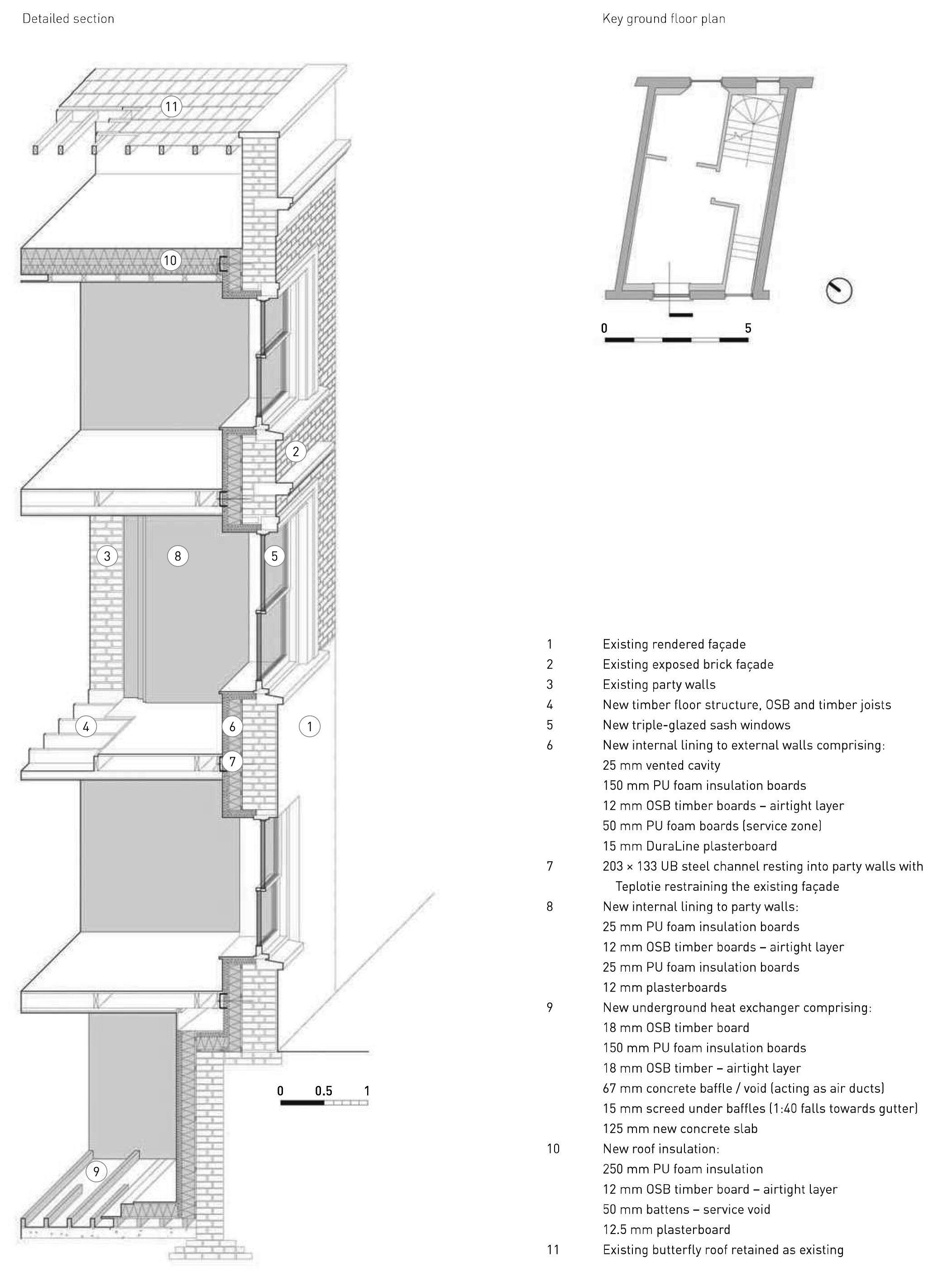Project case study: retrofitting Princedale Road to Passivhaus standard
The first Victorian residential retrofit in the UK to be certified to the Passivhaus standard, Princedale Road was part of an initiative to address the challenge of how to reduce carbon emissions in existing housing stock. The project was won through a government competition entered in collaboration with Octavia Housing, Eight Associates, Ryder Strategy and Enhabit. An 80% carbon emission reduction was achieved, the house has very low energy demand and no gas energy.
The property is a typical mid-19th century terraced house located in a conservation area. Built in 1840, the house was in need of a significant upgrade. The extent of the necessary repairs to the fabric and the lack of original features inside suggested that an intrusive approach was justifiable to the entire building. All floor structures and chimney breasts were removed and the windows and doors redesigned.
The whole house strategy depended on continuity of internal insulation and airtightness layer. This involved the installation of a number of key features as well as the complete elimination of cold bridges within the structure and envelope. The approach was to insulate the house throughout (walls, ground floors and roof) as a warm blanket all around made with standard products carefully installed together.
New floor joists were hung on steel beams which span from party wall to party wall and rest inside insulated pockets. This measure helped to deal with risks of condensation around joist ends that may occur when insulating internally; it also avoided a significant thermal bridge and enabled the insulation and airtightness layers to form a totally unbroken lining to the external walls.
To satisfy both planning and PassivHaus the windows were a key design component which ultimately were designed and manufactured as an R&D project. Such windows didn’t exist at the time of the project so the decision was taken with the client to design and manufacture them as a ‘look-alike’ sash window, very close in external appearance to the original Victorian one but formed of a fixed top light and a bottom casement opening inwards with three perimeter seals.
Internally, the insulation design includes a unit combining MVHR, an exhaust air heat pump and hot water storage as well as an underground labyrinth that tempers incoming ventilation air beneath the footprint of the house.
Renewable energies are part of the services system, including three drain-back solar thermal panels mounted on the south-facing butterfly roof, which together with the 300 litre hot water cylinder provide a large amount of stored hot water. This makes it particularly efficient in the winter when the volume stored is sufficient for three days, getting occupants through a few cloudy days but still using the solar heat. No central heating system or radiators were fitted and the house is not connected to the gas network.
An underground labyrinth made of concrete baffles (acting as air ducts) installed on top of a new concrete slab use the temperature of the ground (approx. 14°C) as a source of energy for pre-heating or pre-cooling the air, effectively providing free air conditioning in summer months.
Evaluation and monitoring
The project was part of a comparative monitoring programme looking at three Victorian terraced houses of similar layout and all located within metres of each other. It included this PassivHaus, a ‘Decent Home Plus’ house (50 mm internal wall insulation and double glazing) and a typical UK house (no insulation and single glazing). The post-occupancy evaluation report found that the demand in final energy for the PassivHaus was 63 kWh/m2 /yr and 366 kWh/(m2 /yr) for the typical UK house. In other words, the PassivHaus consumed 83% less final energy than the ‘typical house’. In addition, the final energy demand for the PassivHaus remained low and very consistent throughout the year while it increased sharply in the heating season for both the Decent Home Plus and the typical UK house.
Photography: Adam Parker




